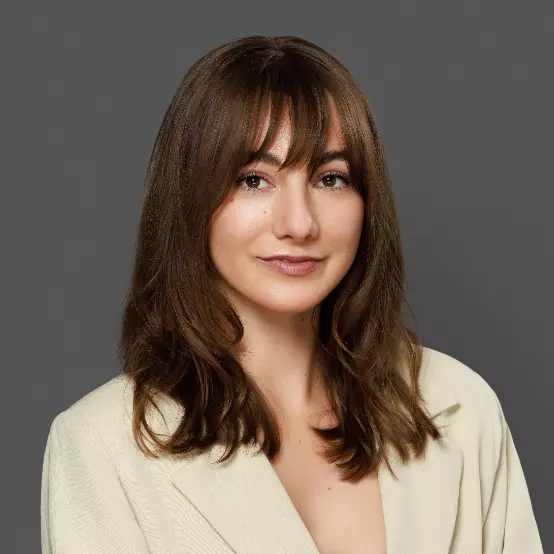$530,000
$529,999
For more information regarding the value of a property, please contact us for a free consultation.
3040 E GLENROSA Avenue Phoenix, AZ 85016
3 Beds
2.5 Baths
1,736 SqFt
Key Details
Sold Price $530,000
Property Type Single Family Home
Sub Type Single Family Residence
Listing Status Sold
Purchase Type For Sale
Square Footage 1,736 sqft
Price per Sqft $305
Subdivision Sharondale Plat 3
MLS Listing ID 6001154
Sold Date 01/03/20
Style Contemporary,Ranch
Bedrooms 3
HOA Y/N No
Year Built 1956
Annual Tax Amount $3,192
Tax Year 2019
Lot Size 8,080 Sqft
Acres 0.19
Property Sub-Type Single Family Residence
Source Arizona Regional Multiple Listing Service (ARMLS)
Property Description
MOVE-IN- READY in the Arcadia Lite/Biltmore area!!! Remodeled modernized single story 3 bed 2.5 home with attention to details. Amazing waterfall quartz counter tops, upgraded Stainless steel ''SS'' appliances w/ built in island microwave and even a wine fridge! Enjoy the many amenities of restaurants, shopping, the ''new'' The Farm at Los Olivos Park (Farm to Table), community events, schools etc. Large lot gives many options to build a pool, add on, more garage space, etc. The home invites you with beautiful flooring, a spacious white kitchen with an enormous center island, gas cooktop and more.Come see this great home and be the buyer to enjoy this completely redone home. Fabulous location. LOCATION...LOCATION...LOCATIO
Location
State AZ
County Maricopa
Community Sharondale Plat 3
Direction From Campbell, go South on 30th St. Go East on Glenrosa. Welcoming yellow front door. Just 1 block East of Los Olivos Park!!! Ignore days on market due to construction.
Rooms
Other Rooms Family Room
Den/Bedroom Plus 4
Separate Den/Office Y
Interior
Interior Features High Speed Internet, Double Vanity, Eat-in Kitchen, Kitchen Island
Heating Electric, Natural Gas
Cooling Central Air, Ceiling Fan(s)
Flooring Carpet, Tile
Fireplaces Type None
Fireplace No
Window Features Low-Emissivity Windows,Dual Pane
Appliance Gas Cooktop
SPA None
Laundry Engy Star (See Rmks), Wshr/Dry HookUp Only
Exterior
Exterior Feature Private Yard
Parking Features Garage Door Opener
Garage Spaces 1.5
Garage Description 1.5
Fence Block
Pool None
Roof Type Composition
Porch Patio
Private Pool No
Building
Lot Description Grass Front, Grass Back
Story 1
Builder Name unknown
Sewer Public Sewer
Water City Water
Architectural Style Contemporary, Ranch
Structure Type Private Yard
New Construction No
Schools
Elementary Schools Madison Elementary School
High Schools Camelback High School
School District Phoenix Union High School District
Others
HOA Fee Include No Fees
Senior Community No
Tax ID 163-03-059
Ownership Fee Simple
Acceptable Financing Cash, Conventional, 1031 Exchange, FHA, VA Loan
Horse Property N
Disclosures Agency Discl Req, Seller Discl Avail
Possession By Agreement
Listing Terms Cash, Conventional, 1031 Exchange, FHA, VA Loan
Financing Conventional
Read Less
Want to know what your home might be worth? Contact us for a FREE valuation!

Our team is ready to help you sell your home for the highest possible price ASAP

Copyright 2025 Arizona Regional Multiple Listing Service, Inc. All rights reserved.
Bought with HomeSmart





