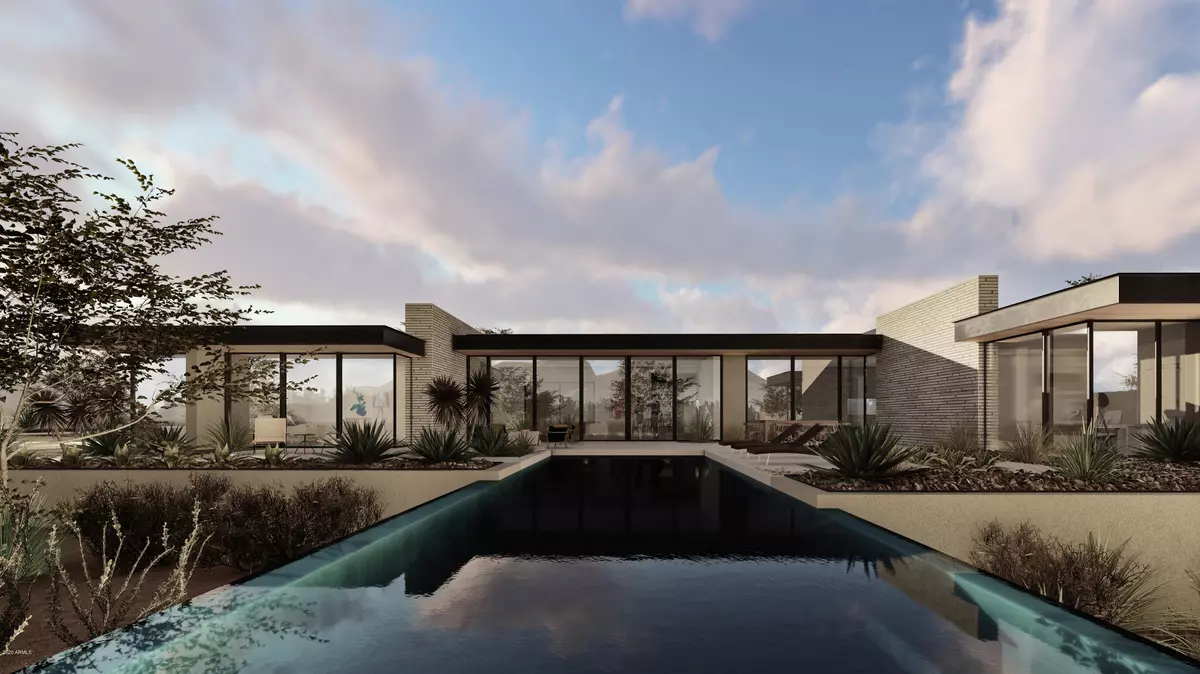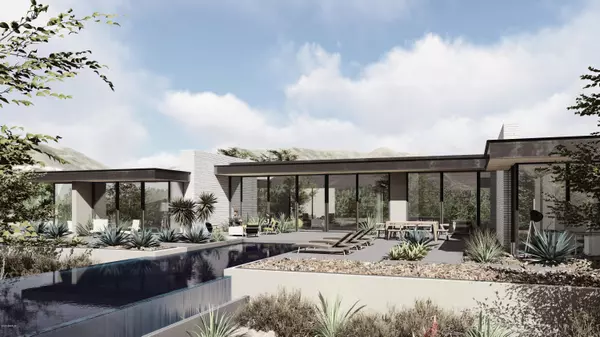$5,400,000
$5,440,000
0.7%For more information regarding the value of a property, please contact us for a free consultation.
6710 N JOSHUA TREE Lane Paradise Valley, AZ 85253
5 Beds
6.5 Baths
6,400 SqFt
Key Details
Sold Price $5,400,000
Property Type Single Family Home
Sub Type Single Family Residence
Listing Status Sold
Purchase Type For Sale
Square Footage 6,400 sqft
Price per Sqft $843
Subdivision Paradise Hills 4
MLS Listing ID 6187403
Sold Date 07/09/21
Style Contemporary
Bedrooms 5
HOA Y/N No
Year Built 2021
Annual Tax Amount $6,014
Tax Year 2020
Lot Size 1.115 Acres
Acres 1.12
Property Sub-Type Single Family Residence
Source Arizona Regional Multiple Listing Service (ARMLS)
Property Description
Vista General presents an Organic Modern Estate with sweeping Camelback and Mummy Mountain views which are perfectly framed in each window because of the perfectly designed floorplan. From the flawless design to the pristine landscaping you eye is admiring the careful selected finishes everywhere you look. Once you arrive you are immediately capture with clean lines, walls of glass and warms finishes. Beautiful designed split floorplan allowing for ideal privacy from your 4 additional guest suites. From the chef's kitchen and open living concept to the master bedroom and office overlooking the pool and spa, you will enjoy living day in and out but entertaining while showcasing this truly once of a kind masterpiece. You have never seen anything like this!
Location
State AZ
County Maricopa
Community Paradise Hills 4
Direction E Lincoln Dr & Tatum, North on Tatum to Joshua Tree Lane, West on Joshua Tree to lot on left.
Rooms
Master Bedroom Split
Den/Bedroom Plus 6
Separate Den/Office Y
Interior
Interior Features Double Vanity, Eat-in Kitchen, Breakfast Bar, No Interior Steps, Vaulted Ceiling(s), Kitchen Island, Pantry, Full Bth Master Bdrm, Separate Shwr & Tub
Heating Electric
Cooling Central Air, Programmable Thmstat
Flooring Carpet, Stone, Wood
Fireplaces Type 2 Fireplace, Gas
Fireplace Yes
Window Features Solar Screens,Dual Pane
Appliance Gas Cooktop
SPA Private
Exterior
Parking Features Garage Door Opener, Direct Access
Garage Spaces 3.0
Garage Description 3.0
Fence Block, Wrought Iron
Pool Private
View Mountain(s)
Roof Type Built-Up,Foam
Porch Patio
Private Pool No
Building
Lot Description Sprinklers In Rear, Sprinklers In Front, Desert Back, Desert Front, Grass Back, Auto Timer H2O Front, Auto Timer H2O Back
Story 1
Builder Name Vista General
Sewer Septic Tank
Water City Water
Architectural Style Contemporary
New Construction No
Schools
Elementary Schools Kiva Elementary School
Middle Schools Mohave Middle School
High Schools Saguaro High School
School District Scottsdale Unified District
Others
HOA Fee Include No Fees
Senior Community No
Tax ID 169-09-075
Ownership Fee Simple
Acceptable Financing Cash, Conventional
Horse Property N
Disclosures Agency Discl Req, Seller Discl Avail
Possession Close Of Escrow
Listing Terms Cash, Conventional
Financing Cash
Read Less
Want to know what your home might be worth? Contact us for a FREE valuation!

Our team is ready to help you sell your home for the highest possible price ASAP

Copyright 2025 Arizona Regional Multiple Listing Service, Inc. All rights reserved.
Bought with Compass





