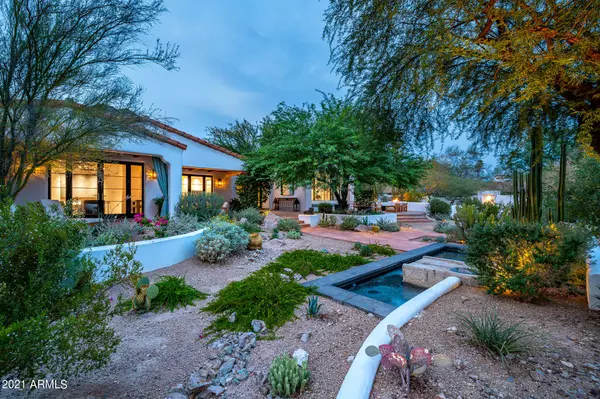$4,700,000
$4,700,000
For more information regarding the value of a property, please contact us for a free consultation.
6723 N DESERT FAIRWAYS Drive Paradise Valley, AZ 85253
3 Beds
3.5 Baths
4,452 SqFt
Key Details
Sold Price $4,700,000
Property Type Single Family Home
Sub Type Single Family Residence
Listing Status Sold
Purchase Type For Sale
Square Footage 4,452 sqft
Price per Sqft $1,055
Subdivision Paradisve Valles Estates
MLS Listing ID 6252961
Sold Date 07/30/21
Style Contemporary,Spanish,Santa Barbara/Tuscan
Bedrooms 3
HOA Y/N No
Year Built 1994
Annual Tax Amount $7,378
Tax Year 2020
Lot Size 1.042 Acres
Acres 1.04
Property Sub-Type Single Family Residence
Source Arizona Regional Multiple Listing Service (ARMLS)
Property Description
Timeless architecture and exquisite design located in the heart of Paradise Valley * Meticulously remodeled by GM Hunt, the home exudes quality and craftsmanship throughout * A versatile floor plan offers a streamlined kitchen with butler's pantry & bar opening to both dining and living spaces; separate owner's suite complete with sitting area and dual closets; two guest suites with access to outdoor spaces; den/media room * Custom finishes include French oak and limestone flooring, German Leicht cabinetry, Waterworks plumbing fixtures, Miele appliances and one-of-a-king light fixtures * The property has commanding views of Camelback and Mummy Mountains and is conveniently located between The Camelback Resort and Paradise Valley Country Club * Space is available for pool & spa addition, as well as a garage expansion *
Location
State AZ
County Maricopa
Community Paradisve Valles Estates
Direction From Tatum and Lincoln, East on Lincoln to traffic signal at Desert Fairways, Turn Left/North onto Desert Fairways, Left at the stop sign, follow Desert Fairways North to the home on the Right side
Rooms
Other Rooms Guest Qtrs-Sep Entrn, Media Room, Family Room
Master Bedroom Split
Den/Bedroom Plus 4
Separate Den/Office Y
Interior
Interior Features High Speed Internet, Double Vanity, Eat-in Kitchen, No Interior Steps, Vaulted Ceiling(s), Wet Bar, Kitchen Island, Pantry, Full Bth Master Bdrm, Separate Shwr & Tub
Heating Natural Gas
Cooling Central Air
Flooring Stone, Wood
Fireplaces Type Fire Pit, 2 Fireplace, Family Room, Living Room
Fireplace Yes
Window Features Solar Screens,Dual Pane
Appliance Gas Cooktop
SPA None
Exterior
Exterior Feature Playground, Private Yard
Parking Features Gated, Garage Door Opener, Direct Access, Separate Strge Area
Garage Spaces 2.0
Garage Description 2.0
Fence Block, Wrought Iron
Pool No Pool
View Mountain(s)
Roof Type Tile
Porch Covered Patio(s), Patio
Private Pool No
Building
Lot Description Sprinklers In Rear, Sprinklers In Front, Desert Back, Desert Front, Auto Timer H2O Front, Auto Timer H2O Back
Story 1
Builder Name GM Hunt
Sewer Public Sewer
Water City Water
Architectural Style Contemporary, Spanish, Santa Barbara/Tuscan
Structure Type Playground,Private Yard
New Construction No
Schools
Elementary Schools Kiva Elementary School
Middle Schools Mohave Middle School
High Schools Saguaro High School
School District Scottsdale Unified District
Others
HOA Fee Include No Fees
Senior Community No
Tax ID 169-29-004
Ownership Fee Simple
Acceptable Financing Cash, Conventional
Horse Property N
Disclosures Agency Discl Req, Seller Discl Avail
Possession Close Of Escrow
Listing Terms Cash, Conventional
Financing Conventional
Read Less
Want to know what your home might be worth? Contact us for a FREE valuation!

Our team is ready to help you sell your home for the highest possible price ASAP

Copyright 2025 Arizona Regional Multiple Listing Service, Inc. All rights reserved.
Bought with HomeSmart





