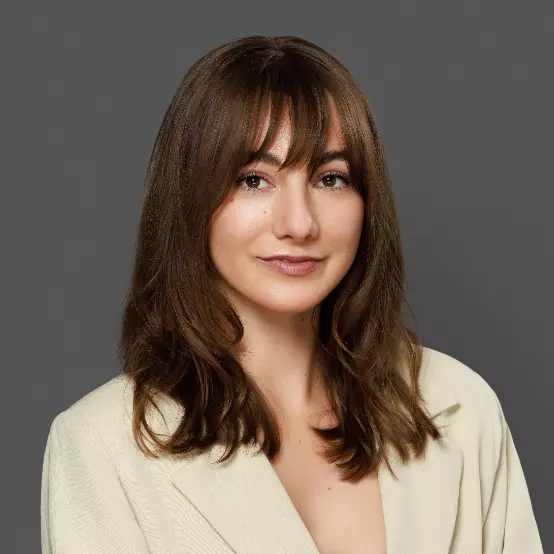$1,200,000
$1,350,000
11.1%For more information regarding the value of a property, please contact us for a free consultation.
5101 N Casa Blanca Drive #226 Paradise Valley, AZ 85253
1 Bed
2 Baths
1,752 SqFt
Key Details
Sold Price $1,200,000
Property Type Townhouse
Sub Type Townhouse
Listing Status Sold
Purchase Type For Sale
Square Footage 1,752 sqft
Price per Sqft $684
Subdivision Casa Blanca Townhomes
MLS Listing ID 6240740
Sold Date 10/25/21
Style Contemporary
Bedrooms 1
HOA Fees $595/mo
HOA Y/N Yes
Year Built 1985
Annual Tax Amount $3,809
Tax Year 2020
Lot Size 354 Sqft
Acres 0.01
Property Sub-Type Townhouse
Property Description
One of the most beautifully appointed homes ever to come on the market in sought-after Casa Blanca. Completely remodeled in 2013 with high-end cabinetry (pull-out shelves and beverage drawers) , lighting, flooring, plumbing fixtures & gourmet appliances...including a wine refrigerator. This is a unique floor plan to Casa Blanca with an open-concept family room & a gallery hallway leading to the Jeff Berghoff-designed back yard with Camelback Mtn views. The master suite includes an office that can easily be turned back into a 2nd bedroom. Casa Blanca, located at the base of Camelback Mountain, is the former site of a winter resort dating back to the 1940's...with 3 heated pools, tennis courts, 24 hr guard gate & the iconic Rose Garden. Located less than a mile from downtown Scottsdale
Location
State AZ
County Maricopa
Community Casa Blanca Townhomes
Direction From Camelback, North on Casa Blanca Drive just past the stop sign at Chaparral to the guard gated entry to Casa Blanca Townhomes
Rooms
Other Rooms Family Room
Den/Bedroom Plus 2
Separate Den/Office Y
Interior
Interior Features High Speed Internet, Granite Counters, Double Vanity, Eat-in Kitchen, Breakfast Bar, 9+ Flat Ceilings, No Interior Steps, Vaulted Ceiling(s), Kitchen Island, Full Bth Master Bdrm, Separate Shwr & Tub
Heating Electric
Cooling Central Air, Ceiling Fan(s)
Flooring Stone, Wood
Fireplaces Type 1 Fireplace, Exterior Fireplace, Family Room
Fireplace Yes
Window Features Skylight(s),Low-Emissivity Windows,Dual Pane
Appliance Electric Cooktop, Water Purifier
SPA None
Laundry Wshr/Dry HookUp Only
Exterior
Exterior Feature Private Street(s)
Carport Spaces 1
Fence Block
Pool None
Landscape Description Irrigation Front
Community Features Gated, Community Spa, Community Spa Htd, Guarded Entry, Tennis Court(s), Biking/Walking Path
View Mountain(s)
Roof Type Foam
Porch Covered Patio(s), Patio
Private Pool No
Building
Lot Description Sprinklers In Rear, Sprinklers In Front, Synthetic Grass Back, Auto Timer H2O Back, Irrigation Front
Story 1
Builder Name Custom
Sewer Public Sewer
Water City Water
Architectural Style Contemporary
Structure Type Private Street(s)
New Construction No
Schools
Elementary Schools Kiva Elementary School
Middle Schools Mohave Middle School
School District Paradise Valley Unified District
Others
HOA Name Casa Blanca
HOA Fee Include Insurance,Sewer,Maintenance Grounds,Street Maint,Front Yard Maint,Trash,Water
Senior Community No
Tax ID 173-20-198
Ownership Fee Simple
Acceptable Financing Cash, Conventional
Horse Property N
Disclosures Agency Discl Req, Seller Discl Avail
Possession Close Of Escrow
Listing Terms Cash, Conventional
Financing Other
Read Less
Want to know what your home might be worth? Contact us for a FREE valuation!

Our team is ready to help you sell your home for the highest possible price ASAP

Copyright 2025 Arizona Regional Multiple Listing Service, Inc. All rights reserved.
Bought with Compass






