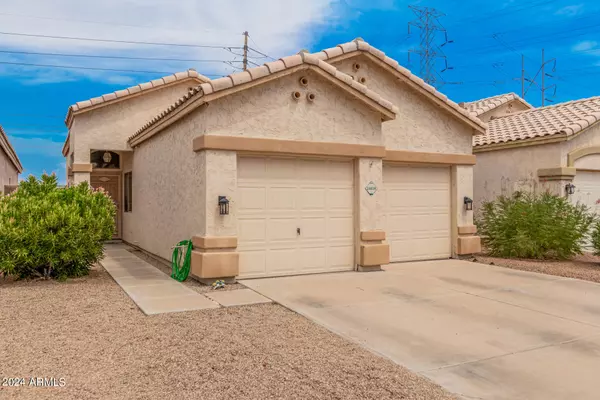$345,000
$370,000
6.8%For more information regarding the value of a property, please contact us for a free consultation.
24619 N 35TH Drive Glendale, AZ 85310
2 Beds
2 Baths
1,091 SqFt
Key Details
Sold Price $345,000
Property Type Single Family Home
Sub Type Single Family Residence
Listing Status Sold
Purchase Type For Sale
Square Footage 1,091 sqft
Price per Sqft $316
Subdivision Sunrise At Stetson Hills
MLS Listing ID 6739172
Sold Date 09/25/24
Style Ranch
Bedrooms 2
HOA Fees $113/qua
HOA Y/N Yes
Year Built 1998
Annual Tax Amount $1,167
Tax Year 2023
Lot Size 3,783 Sqft
Acres 0.09
Property Sub-Type Single Family Residence
Property Description
Welcome to this charming ranch-style residence awaiting its new owners! Step into the inviting living room adorned with vaulted ceilings, plush carpeting, designer paint, and plenty of natural light. Continue onto the eat-in kitchen, featuring built-in appliances, recessed and chic light fixtures, picture-perfect windows, ample counter space, wood cabinetry, stylish tile flooring, and a prep island. The main bedroom is a retreat, offering a soft carpet, a full bathroom with dual sinks, and a walk-in closet. The perfectly sized backyard, with an open patio and a grassy lawn, is ideal for enjoyable BBQs. Fantastic mountain views! Take advantage of the 2-car garage for your vehicles. The Community's refreshing pool & spa are great for year-round entertainment. This gem is the one!
Location
State AZ
County Maricopa
Community Sunrise At Stetson Hills
Direction Head north on N 39th Dr, Turn right onto W Happy Valley Rd, Turn left onto W Whispering Wind Dr, Turn right to stay on W Whispering Wind Dr, Turn right onto N 35th Dr. The property is on the left.
Rooms
Den/Bedroom Plus 2
Separate Den/Office N
Interior
Interior Features High Speed Internet, Double Vanity, Eat-in Kitchen, No Interior Steps, Soft Water Loop, Vaulted Ceiling(s), Kitchen Island, Pantry, Full Bth Master Bdrm
Heating Electric
Cooling Central Air, Ceiling Fan(s)
Flooring Carpet, Tile
Fireplaces Type None
Fireplace No
Window Features Solar Screens,Dual Pane
SPA None
Laundry Wshr/Dry HookUp Only
Exterior
Parking Features Garage Door Opener, Direct Access
Garage Spaces 2.0
Garage Description 2.0
Fence Block
Pool None
Community Features Gated, Community Spa Htd
View Mountain(s)
Roof Type Tile
Porch Patio
Private Pool No
Building
Lot Description Cul-De-Sac, Gravel/Stone Front, Grass Back
Story 1
Builder Name Dehaven Homes
Sewer Public Sewer
Water City Water
Architectural Style Ranch
New Construction No
Schools
Elementary Schools Desert Sage Elementary School
Middle Schools Hillcrest Middle School
High Schools Sandra Day O'Connor High School
School District Deer Valley Unified District
Others
HOA Name Sunrise@StetsonHills
HOA Fee Include Maintenance Grounds
Senior Community No
Tax ID 205-15-342
Ownership Fee Simple
Acceptable Financing Cash, Conventional, FHA, VA Loan
Horse Property N
Disclosures Agency Discl Req, Seller Discl Avail
Possession Close Of Escrow
Listing Terms Cash, Conventional, FHA, VA Loan
Financing Conventional
Read Less
Want to know what your home might be worth? Contact us for a FREE valuation!

Our team is ready to help you sell your home for the highest possible price ASAP

Copyright 2025 Arizona Regional Multiple Listing Service, Inc. All rights reserved.
Bought with Berkshire Hathaway HomeServices Arizona Properties






