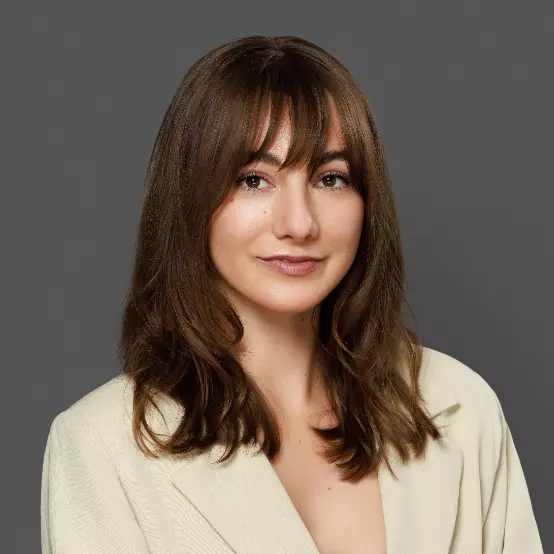$536,000
$536,000
For more information regarding the value of a property, please contact us for a free consultation.
924 E BAYLOR Lane Gilbert, AZ 85296
3 Beds
2 Baths
1,358 SqFt
Key Details
Sold Price $536,000
Property Type Single Family Home
Sub Type Single Family Residence
Listing Status Sold
Purchase Type For Sale
Square Footage 1,358 sqft
Price per Sqft $394
Subdivision Lindsay Ranch Unit 1
MLS Listing ID 6859490
Sold Date 07/02/25
Bedrooms 3
HOA Fees $47/qua
HOA Y/N Yes
Year Built 1997
Annual Tax Amount $1,339
Tax Year 2024
Lot Size 5,968 Sqft
Acres 0.14
Property Sub-Type Single Family Residence
Source Arizona Regional Multiple Listing Service (ARMLS)
Property Description
Beautiful Remodel & Highly Upgraded Home with Resort Style Backyard POOL & SPA! ($78K) Fantastic Location! Bright & Spacious Floorplan, Vaulted ceilings, Great room opens to the Lovely Kitchen, Quartz Counters, SSteel Appliances, Pretty Cabinets, Pantry, Plank Wood-Like Flooring, Lg Primary Bedrm with New Bathrm, Barn Door, Dual Sinks, Vanity, Expanded Tiled Shower, Exit door to backyd. w/i closet, Sparkling heated Play Pool & Spa (2022) Extensive Travertine Deck, Covered Patio, Artificial Turf, Citrus Trees, Dog run, 14 Seer HVAC 2019, Soft Water Sys, Ring Camera & Flood lights, 2023 HW heater, Xtra Insulation in attic, New Ext/Interior Paint, Epoxy Garage Floors, the list goes on! Tons of Value! Close to Gilbert Heritage Dist. Santan Village Mall, 202, US 60, Golf, Schools, etc.
Location
State AZ
County Maricopa
Community Lindsay Ranch Unit 1
Direction Go north on Lindsay, then East on Orchid, then left on Heritage, then Right on Baylor to your new home!
Rooms
Other Rooms Great Room
Den/Bedroom Plus 3
Separate Den/Office N
Interior
Interior Features High Speed Internet, Granite Counters, Double Vanity, Eat-in Kitchen, 9+ Flat Ceilings, No Interior Steps, Soft Water Loop, Vaulted Ceiling(s), Pantry, Full Bth Master Bdrm
Heating Electric
Cooling Central Air, Ceiling Fan(s), ENERGY STAR Qualified Equipment, Programmable Thmstat
Flooring Carpet, Vinyl, Tile
Fireplaces Type None
Fireplace No
Window Features Dual Pane
Appliance Electric Cooktop
SPA Heated,Private
Laundry Wshr/Dry HookUp Only
Exterior
Parking Features Garage Door Opener, Direct Access
Garage Spaces 2.0
Garage Description 2.0
Fence Block
Pool Play Pool, Variable Speed Pump, Heated, Private
Community Features Near Bus Stop, Playground
Roof Type Tile
Accessibility Bath Raised Toilet
Porch Covered Patio(s), Patio
Private Pool Yes
Building
Lot Description Grass Front, Synthetic Grass Back, Auto Timer H2O Front, Auto Timer H2O Back
Story 1
Builder Name Shea Homes
Sewer Sewer in & Cnctd, Public Sewer
Water City Water
New Construction No
Schools
Elementary Schools Mesquite Elementary
Middle Schools South Valley Jr. High
High Schools Campo Verde High School
School District Gilbert Unified District
Others
HOA Name Lindsay Ranch
HOA Fee Include Maintenance Grounds
Senior Community No
Tax ID 304-25-283
Ownership Fee Simple
Acceptable Financing Cash, Conventional, 1031 Exchange, FHA, VA Loan
Horse Property N
Listing Terms Cash, Conventional, 1031 Exchange, FHA, VA Loan
Financing FHA
Read Less
Want to know what your home might be worth? Contact us for a FREE valuation!

Our team is ready to help you sell your home for the highest possible price ASAP

Copyright 2025 Arizona Regional Multiple Listing Service, Inc. All rights reserved.
Bought with Jason Mitchell Real Estate





