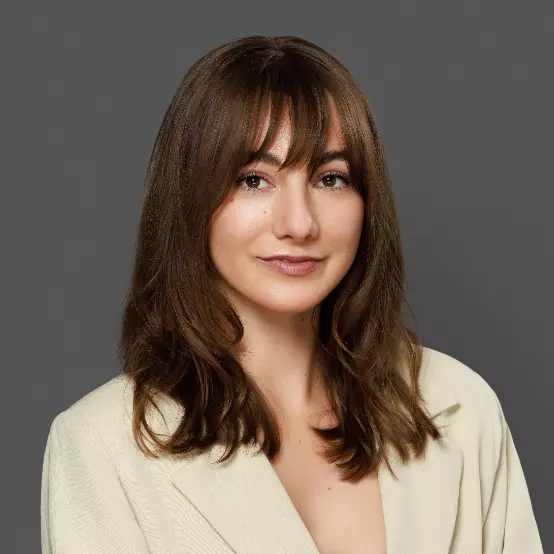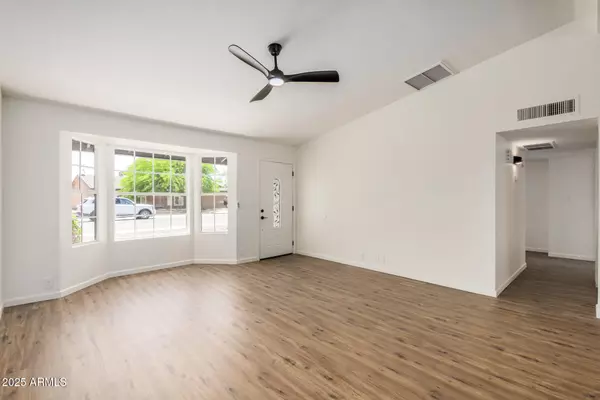$465,000
$480,000
3.1%For more information regarding the value of a property, please contact us for a free consultation.
2124 E BOSTON Street Chandler, AZ 85225
3 Beds
2 Baths
1,474 SqFt
Key Details
Sold Price $465,000
Property Type Single Family Home
Sub Type Single Family Residence
Listing Status Sold
Purchase Type For Sale
Square Footage 1,474 sqft
Price per Sqft $315
Subdivision Colonia Coronita Unit 3
MLS Listing ID 6867058
Sold Date 09/08/25
Style Ranch
Bedrooms 3
HOA Y/N No
Year Built 1984
Annual Tax Amount $1,281
Tax Year 2024
Lot Size 7,836 Sqft
Acres 0.18
Property Sub-Type Single Family Residence
Source Arizona Regional Multiple Listing Service (ARMLS)
Property Description
Look no more! Great opportunity to own this updated 3 bed, 2 bath home with a pool and no HOA! NEW A/C system, freshly painted inside and out, new flooring, new ceiling fans, and new lighting throughout the home. The kitchen boasts new quartz countertops, new backsplash, painted cabinets with new hardware, stainless steel appliances, a walk-in pantry, and an amazing new kitchen island, all opening up to the great room with a fireplace. The primary bedroom features a bay window, an ensuite complete with a new walk-in shower, new counters, and fixtures. Step through the French doors into your new large backyard complete with a covered patio, sparkling pool, and an RV gate. Make this home yours now!
Location
State AZ
County Maricopa
Community Colonia Coronita Unit 3
Direction From AZ-202 Take exit 45, Head N onto S Cooper Rd, Right on E Frye Rd, Left on S Eucalyptus Pl, Right on E Boston St. Property will be on the left
Rooms
Other Rooms Great Room
Den/Bedroom Plus 3
Separate Den/Office N
Interior
Interior Features High Speed Internet, Granite Counters, Eat-in Kitchen, Breakfast Bar, No Interior Steps, Vaulted Ceiling(s), Kitchen Island, Pantry, Full Bth Master Bdrm
Heating Electric
Cooling Central Air, Ceiling Fan(s)
Flooring Carpet, Vinyl, Tile
Fireplaces Type 1 Fireplace, Living Room
Fireplace Yes
SPA None
Laundry Wshr/Dry HookUp Only
Exterior
Parking Features Garage Door Opener, Direct Access
Garage Spaces 2.0
Garage Description 2.0
Fence Block
Roof Type Composition
Porch Covered Patio(s), Patio
Private Pool Yes
Building
Lot Description Alley, Desert Front, Gravel/Stone Front, Gravel/Stone Back
Story 1
Builder Name Unknown
Sewer Public Sewer
Water City Water
Architectural Style Ranch
New Construction No
Schools
Elementary Schools Chandler Traditional Academy - Goodman
Middle Schools Willis Junior High School
High Schools Chandler High School
School District Chandler Unified District #80
Others
HOA Fee Include No Fees
Senior Community No
Tax ID 303-01-657
Ownership Fee Simple
Acceptable Financing Cash, Conventional, FHA, VA Loan
Horse Property N
Disclosures Agency Discl Req
Possession Close Of Escrow
Listing Terms Cash, Conventional, FHA, VA Loan
Financing Conventional
Read Less
Want to know what your home might be worth? Contact us for a FREE valuation!

Our team is ready to help you sell your home for the highest possible price ASAP

Copyright 2025 Arizona Regional Multiple Listing Service, Inc. All rights reserved.
Bought with Redfin Corporation






